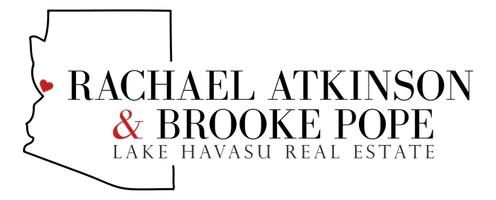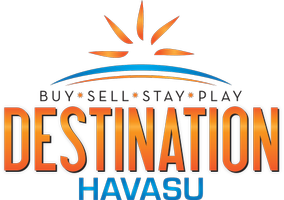3 Beds
3 Baths
1,748 SqFt
3 Beds
3 Baths
1,748 SqFt
Key Details
Property Type Single Family Home
Sub Type Single Family Residence
Listing Status Active
Purchase Type For Sale
Square Footage 1,748 sqft
Price per Sqft $397
Subdivision Havasu Heights
MLS Listing ID 1033380
Style Ranch
Bedrooms 3
Full Baths 1
Three Quarter Bath 2
Originating Board Central Arizona Association of REALTORS®
Year Built 2003
Annual Tax Amount $3,209
Lot Size 1.560 Acres
Acres 1.56
Property Sub-Type Single Family Residence
Property Description
Location
State AZ
County Mohave
Community Havasu Heights
Area Lhc-North Of Lhc
Direction Hgy 95 North to Havasu Heights exit, Take Havasu Heights Blvd., Rt. on Skyview Dr., Lft. on Wagon Wheel, Rt. on Skyview Dr, Rt. on Jordan, (Says Palo Verde On GPS), Left on Seely Dr., Property on Rt
Interior
Interior Features Rear Kitchen, Breakfast Bar, Ceiling Fan(s), Open Floorplan, Pantry, Tile Counters
Heating Electric
Cooling Mini Split(s), Central Air
Flooring Carpet, Laminate
Window Features Window Coverings
Laundry Electric Dryer Hookup, In Garage
Exterior
Exterior Feature RV Hookup, Built-in Barbecue
Parking Features Bathroom In Garage, Door - 7 Ft Height, Finished, Side Parking 8-10 Ft + Wide, Garage Door Opener, Detached
Garage Spaces 5.0
Fence Back Yard, Block, Chain Link, Front Yard, Privacy
Utilities Available Electricity Available
Roof Type Shingle
Porch Covered
Total Parking Spaces 5
Building
Lot Description Horses Allowed, View-Mountains, View-Panoramic, Access-Unpaved Road, Rd Maintained-Private
Sewer Septic Tank
Water Well
Architectural Style Ranch
Structure Type Wood Frame,Stucco
New Construction No
Others
Tax ID 120-19-144
Acceptable Financing Cash, Conventional, FHA, USDA Loan, VA Loan
Listing Terms Cash, Conventional, FHA, USDA Loan, VA Loan
Virtual Tour https://www.propertypanorama.com/instaview/havasu/1033380







